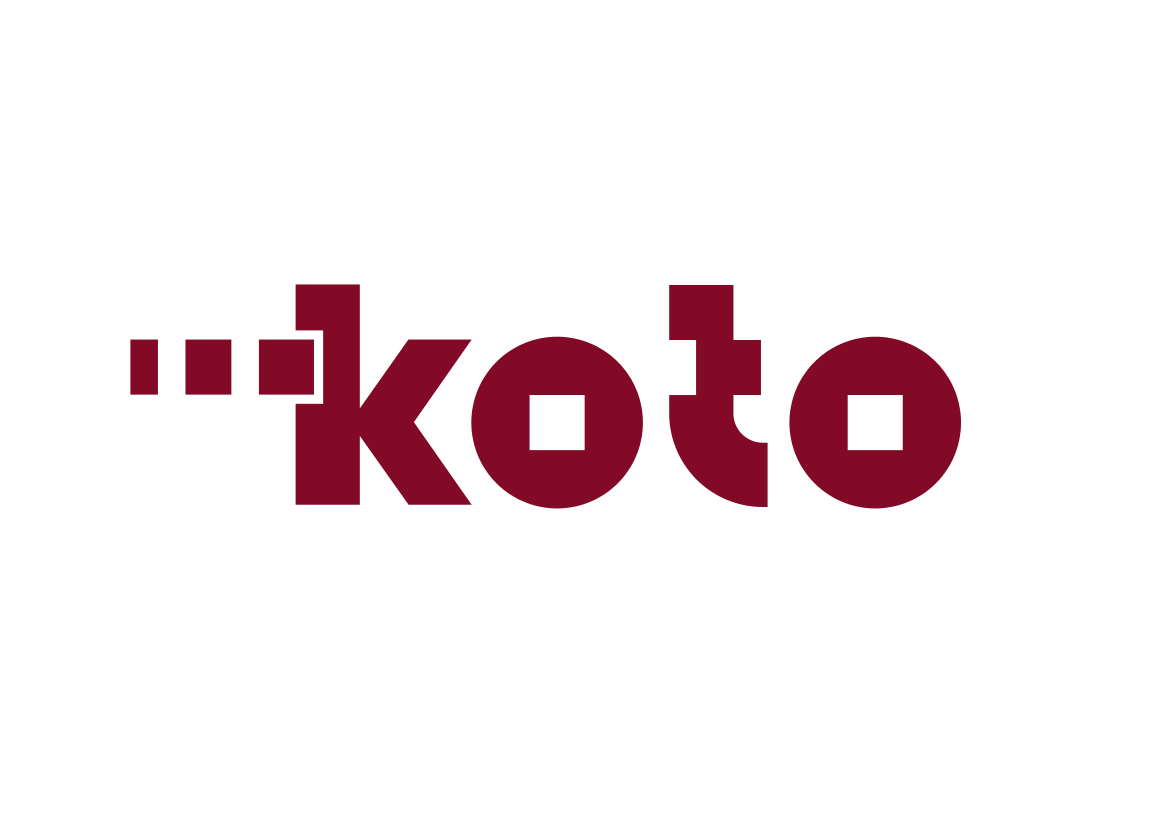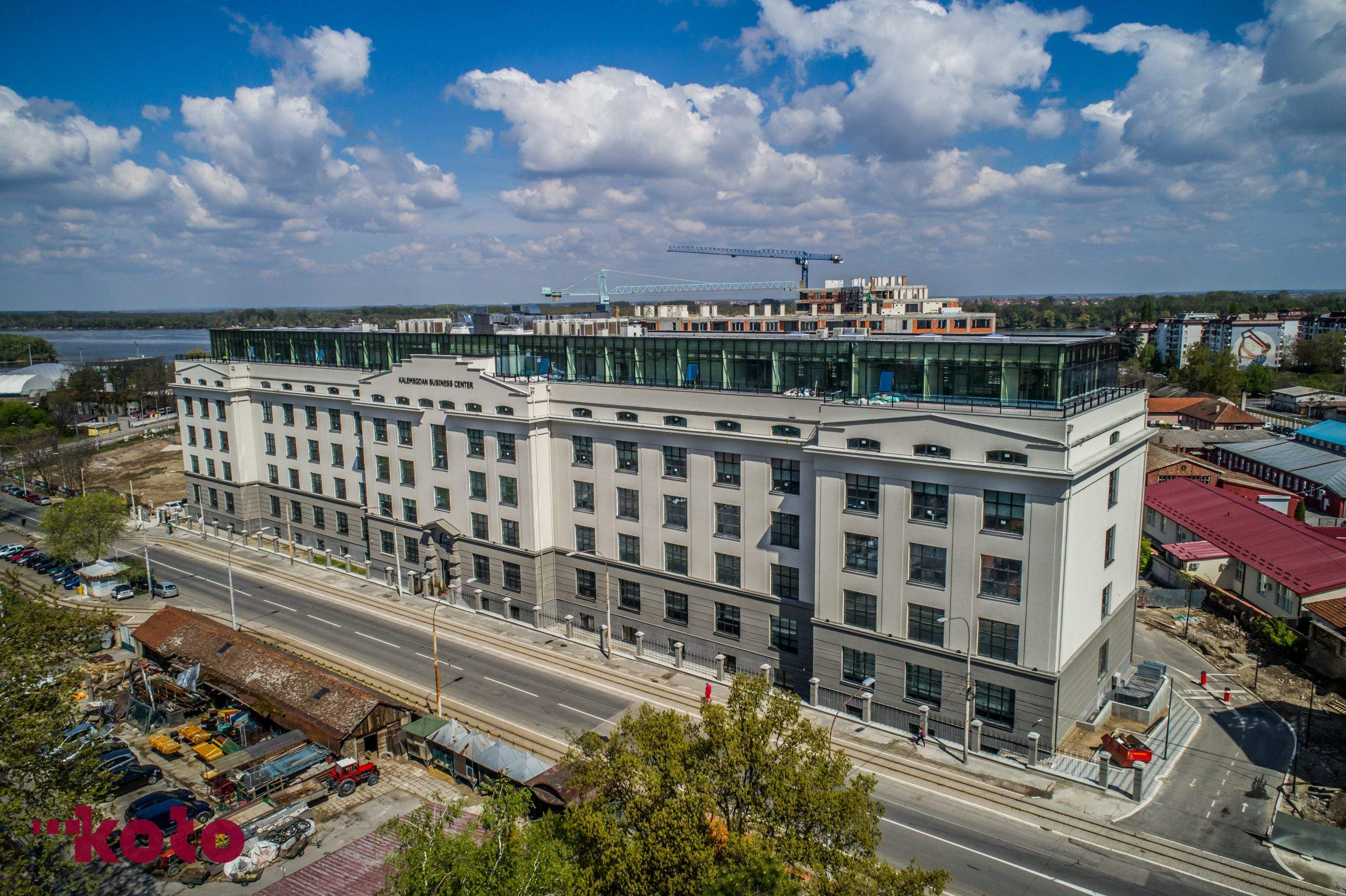BEKO Kalemegdan
Kalemegdan Business Center has become a unique and recognizable space through the transformation of the building, preserving the cultural heritage and celebrating the rich historical heritage of Belgrade. In order for this industrial complex to become truly outstanding, the architectural team of Remorker had to balance two key factors wisely: a high degree of building protection due to its architectural value and proximity to Belgrade Fortress, as well as limitations of the structural system, which was based on reinforced concrete elements and massive load-bearing brick walls.
The architects successfully responded to these challenges by giving the building, originally comprising basement floors, ground floor, three floors, and an attic, a subtle glass annex. This modern addition, although made of contemporary materials, managed to elegantly blend into the overall look of the building, respecting its original character.
The reconstruction of the interior space was a more complex process. The architects innovatively addressed this challenge by creating modular office spaces (box offices) between exposed columns and beams along the main hall on all floors. This dynamic and inspirational environment, resulting from this concept, revitalized the working atmosphere and ensured functionality.
Our company proudly highlights the successful realization of this project, which included challenging tasks of reconstruction and extension of the existing business facility at Bulevar Vojvode Bojovića 6-8 in Belgrade. Our expertise and attention to detail resulted in the transformation of the building into a modern and functional environment that meets the highest standards. This significant achievement clearly demonstrates our ability to face complex construction challenges.
Year:
2019-2020Location:
Belgrade, SERBIALocation:
Belgrade, SERBIAConstruction Period:
2019-2020Client:
MPP Kalemegdan Business Center LTDArea:
20,000m





