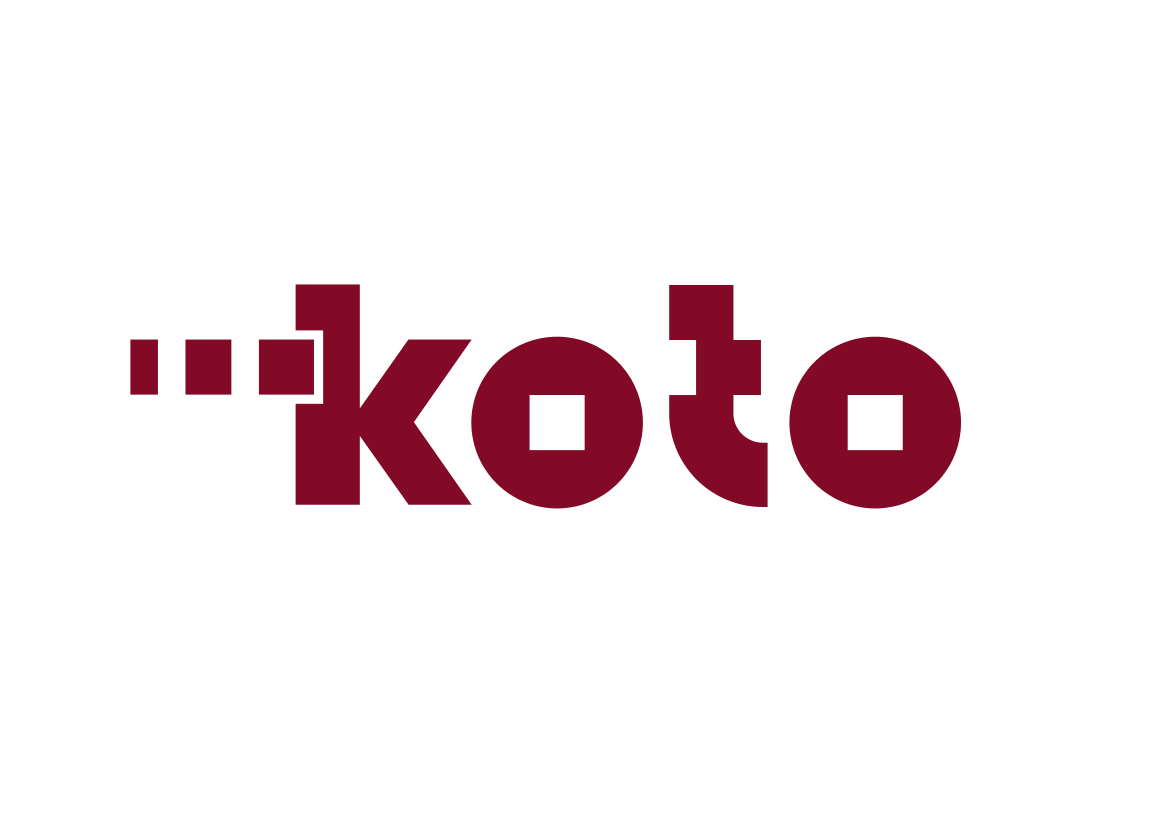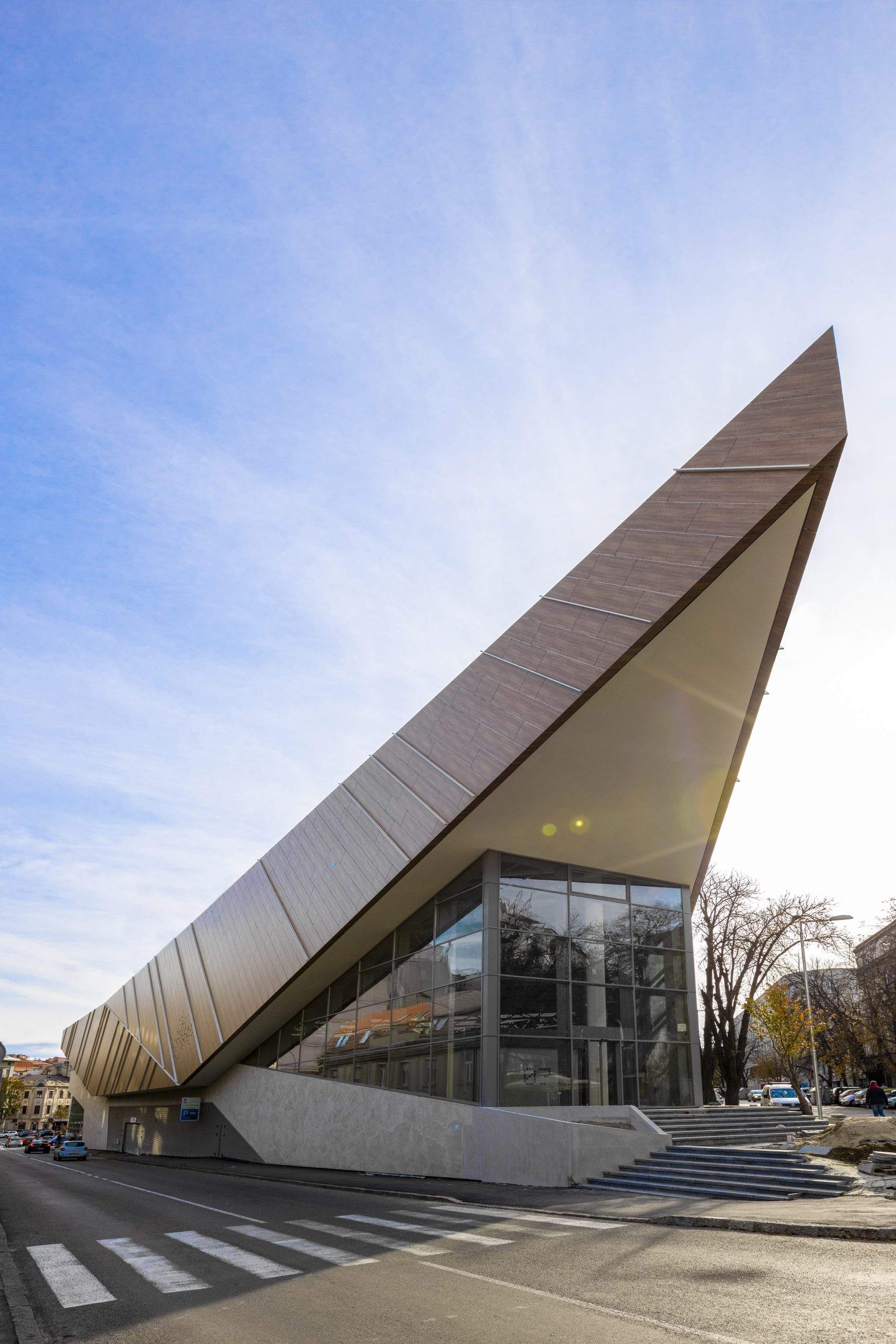Palilula Market
The Palilula Market represents an innovative facility that stylistically resembles a modern gallery or shopping center, rather than the classic image of a market. This unusual appearance captivates observers, adding a new dimension to trade and gathering. The design team of three architects drew inspiration for the design from the “La Boqueria” market building in Barcelona.
The market spans four levels and includes up to 100 parking spaces for visitors. The entrance to the dairy hall is from 27. marta Street, while the main hall, where stalls with fruits and vegetables are located, is accessed from Ilije Garašanina Street. Additionally, a large supermarket will be located here.
The market square will be located at the ground floor level, but instead of traditional stalls, modern modular booths with assembly elements will dominate here. This new approach also entails a more diverse offer, including a flower shop, kiosk, and wine shop to promote wine tourism. In addition, Belgrade pastry shops have also been given space, and the market concept is being upgraded to include the sale of fruits, vegetables, meat, and dairy products, expanding to wines, pet products, souvenirs, bakery products. This market becomes a place not only for shopping but also for enjoying a cup of coffee, as well as where various events in Belgrade are held. The goal is for the new modern green market to become a center for various gatherings and experiences.
Our company proudly participated in the design and construction of the Palilula market in Belgrade, providing top-notch expertise and dedication at every step of this significant project. Our team of experts successfully completed this project with the highest level of professionalism, thereby contributing to the development of the local community.
Year:
2017-2019Location:
Belgrade, SERBIALocation:
Belgrade, SERBIAConstruction Period:
2017-2019Client:
JKP Gradske Pijace - BelgradeArea:
12,700m




